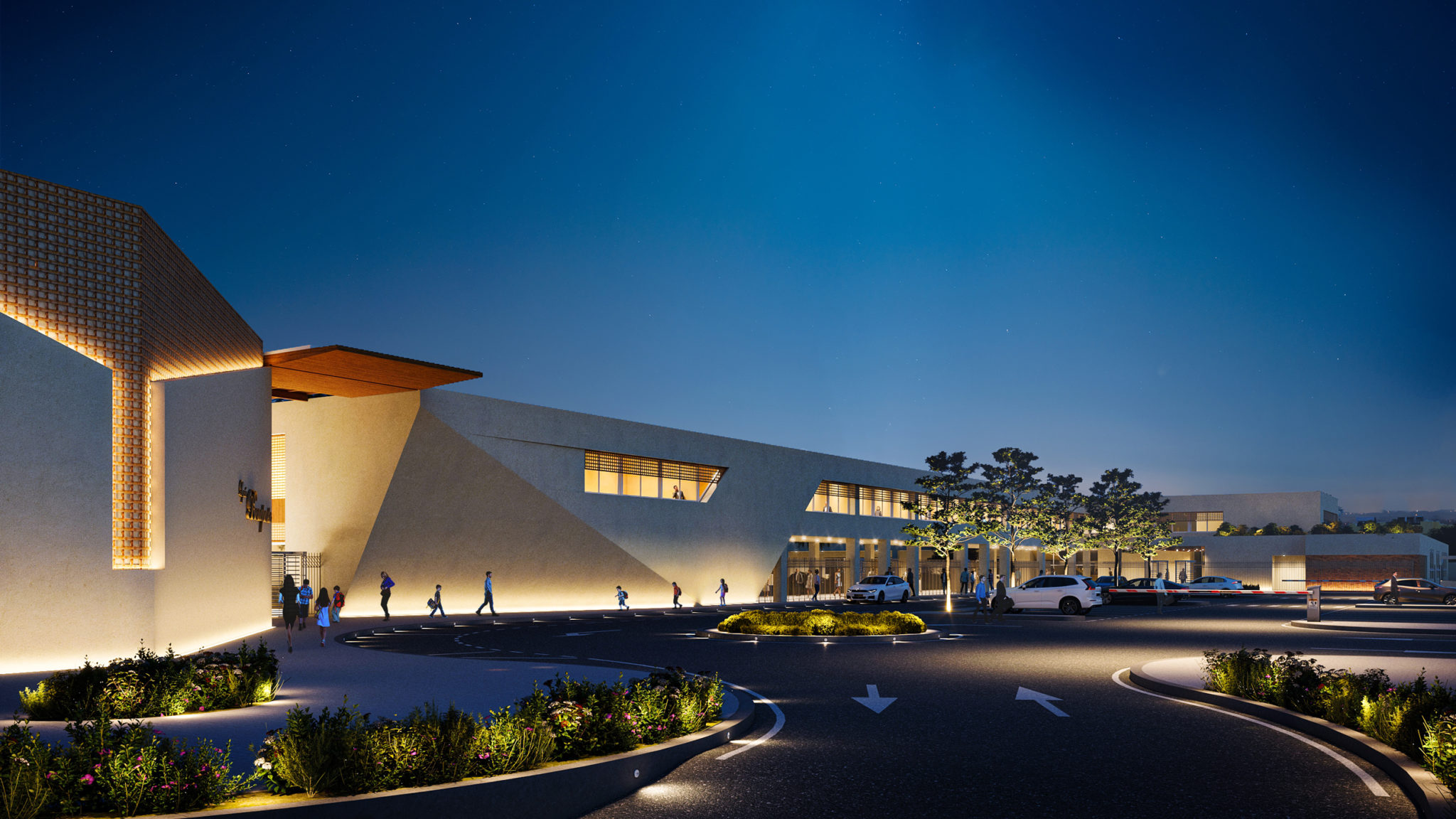Designed by Moukarzel Architecture as sub-consultants to ACE,
The new campus will be implemented in a 3 phase methodology, in such a way that the existing school continues to function while simultaneously being replaced. Developed in a configuration of volumes, it is set in a network of open and closed spaces, embracing the football field.
The functions are set in an Oriental pattern of semi-introvert spaces, articulated in a rhythmic succession of buildings and courts, light and shade, in an organization that diffuses the atmosphere of patrimonial urban settings. The main gallery deploys in depth like a shaded oriental inner road or “promenade”, inviting the student and visitor to access the space, leading him to the functions. The forms are easy to read, guiding the user intuitively to their destination.
Intellectual, social, and sport activities “merge” organically to contribute to the formation of student personalities. The global networking thus obtained confers to the campus the concept of unity and diversity to its parts. Unity is the result of a global geometric patterning formed by axes, rhythms, and basically a modular repartition. The buildings are connected for functional efficiency as well as for an optimal exploitation of the terrain, yet each section has its distinctive identity in space, form, and relationships.
Click here for the Lycée Bonaparte Architectural Animation
