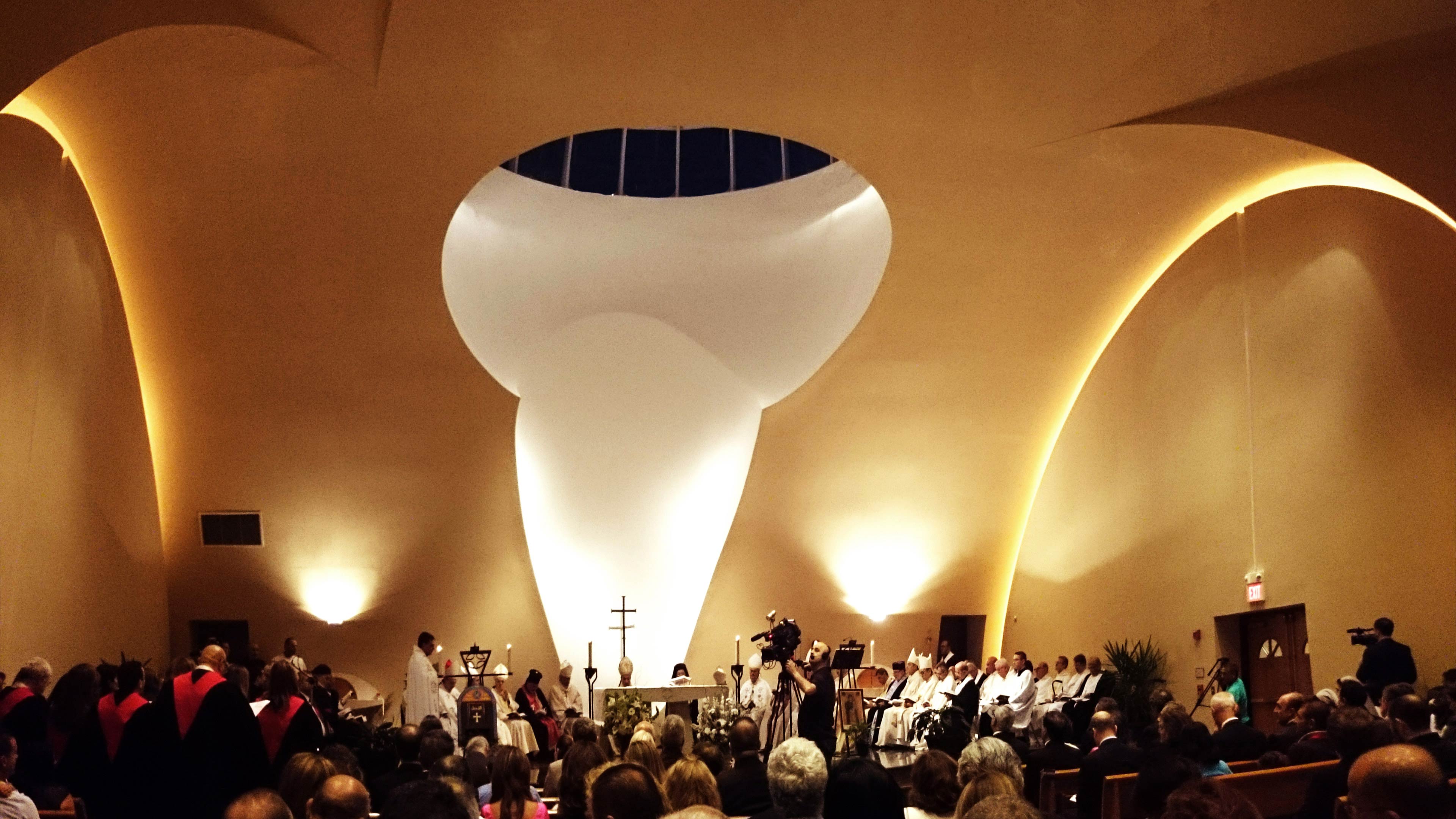Commissioned by the Maronite Church Authorities to be the reference of the Community in Washington DC, the Church of Our Lady of Lebanon is built as a new paradigm, for it has to be Modern and integrated to its environment, while baring the character of the Maronite tradition rooted in the History of Mount Lebanon. The architectural concept does not recall the Identitarian typologies of that tradition, but rather evokes their character in an abstract manner, assessing a new language for church design in response to new social and contextual components.
The overall aspect of the Church recalls the minimalist aspect of a plain rectangle, which is emblematic of the traditional Maronite Church architecture. The bell tower is simple but sculptural in form, constituting the link between the processional gallery on one side and the chiseled geometry of the Narthex on the other side. The Narthex frames a stained glass screen wall that integrates the entrance door, initiating a sanctified feeling at the access of the Church space, a dimmed lit nave that evolves in crescendo towards the flooding light of the spherical glass dome that embodies the Altar. The envelope of the space is constituted by abstract geometric curves modulated to define the various ceremonial settings by recalling semantic liturgical meanings deeply rooted in the Church Tradition.
http://ololdc.org/parish/newchurch.html
