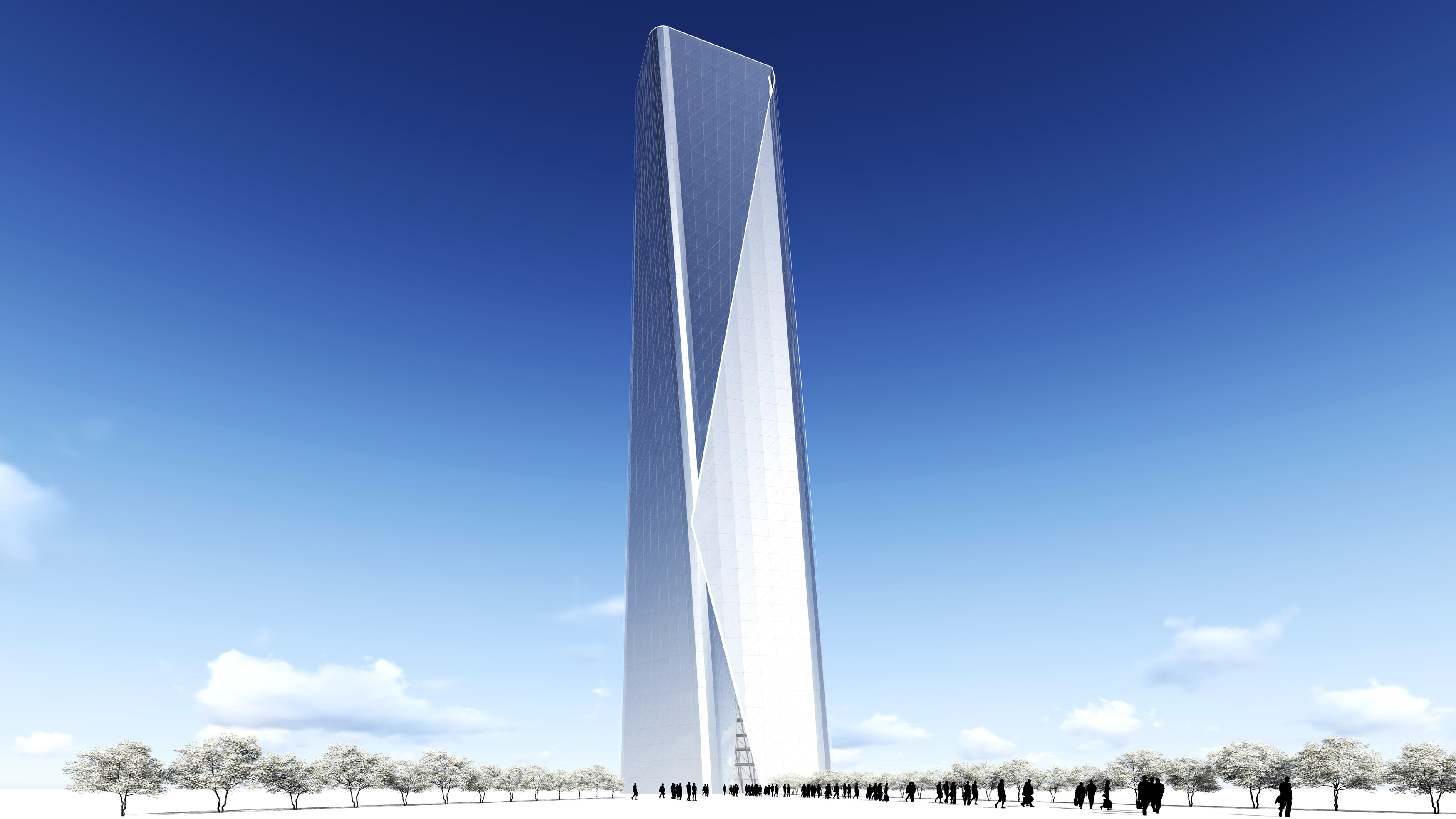The Constellation Tower was designed with a distinctive personality emblematic for ekoatlantic, as an Iconic landmark. The organic form of this 45 floor tower is interpreted into a rationally feasible procedure. The same module applies to all the elevations of the form; its sculptural aspect is generated by one key formula and one construction module. The structural envelope is the skeleton of the building and its skin, whereas the central core is its backbone. This structural system creates open floors extending visually towards 360 degrees panoramic views.
The entrance is designed as a revolving volume that stretches its envelope like a veil, configuring an open multi-story inner space that serves as the main access hall. Continuity is established through the similar structural language linking the outer and inner surfaces. The perception of the visitor glides on the curving outer skin, and follows its inflections to the inner space, along a counter curve that defines the multi-story hall. The hall is defined by the resulting soft transition, stretching upwards. It amplifies the perception of movement: a space that embodies the semiotics of the vortex, a vertical one diagrammatically opposite to the vortexes of the sea.
The scenography of the access hall addresses the visitor, inviting him to experience an emotional perception in his walk through the public spaces of this iconic tower.
